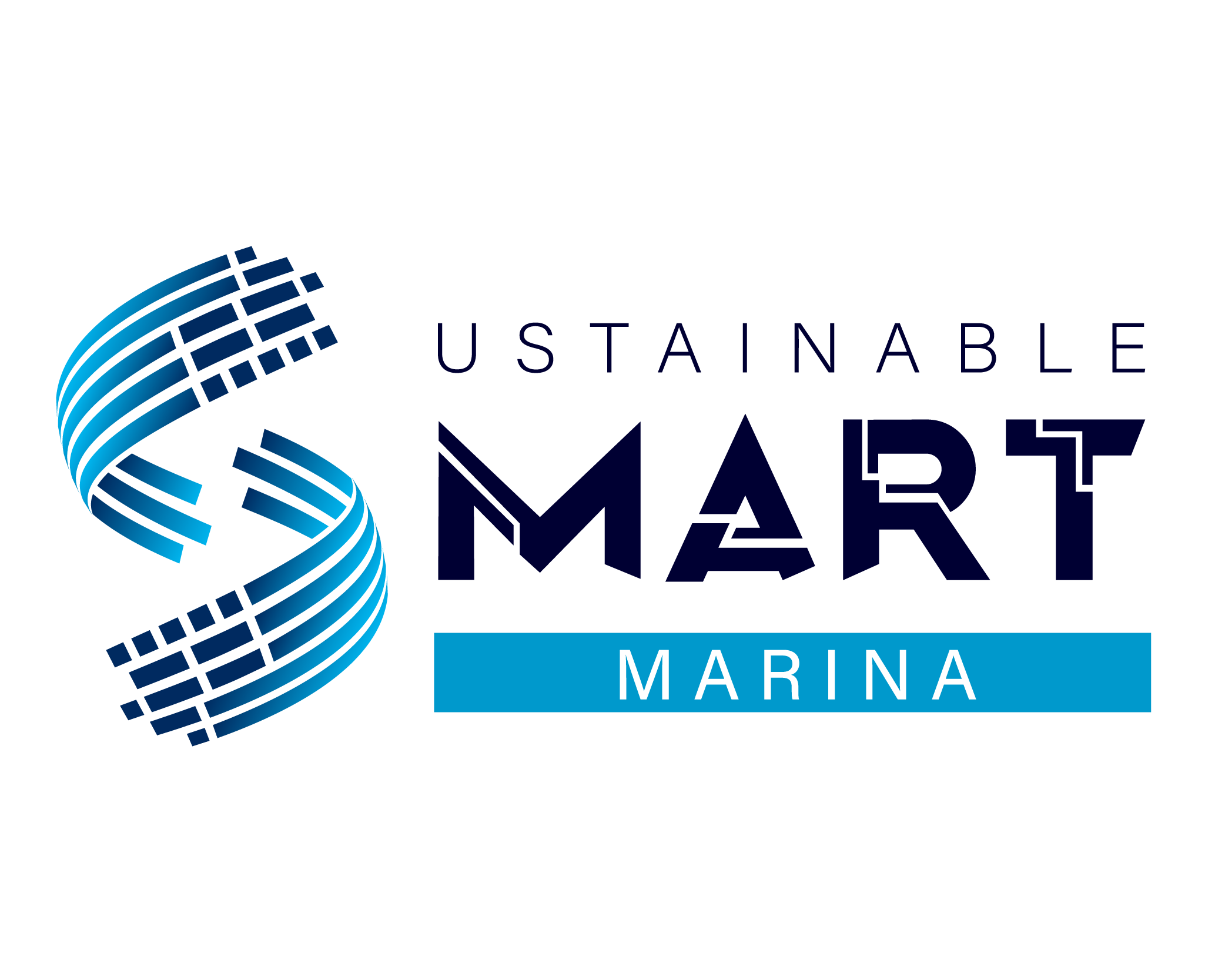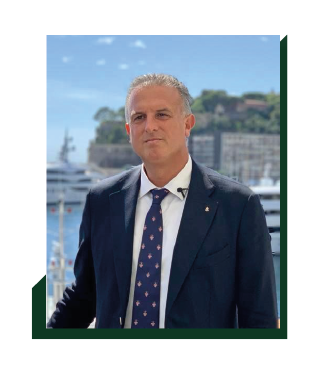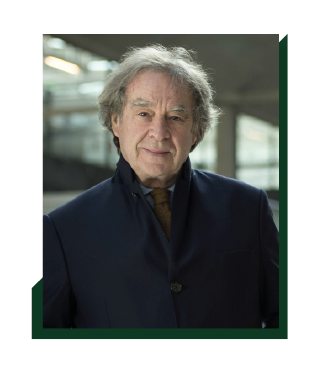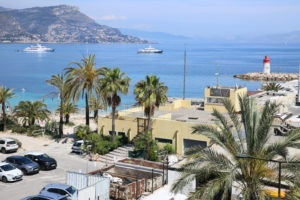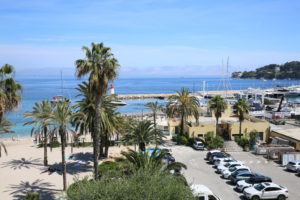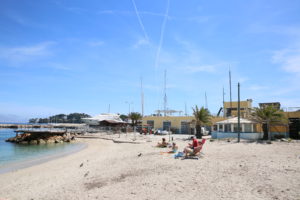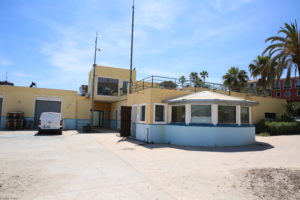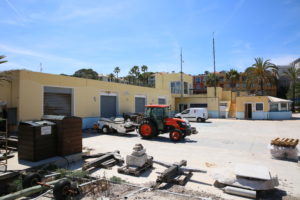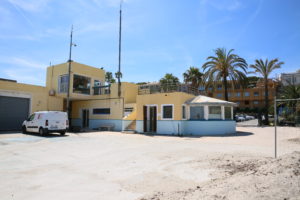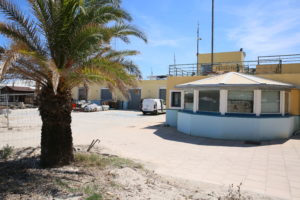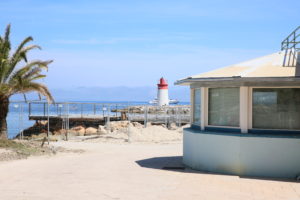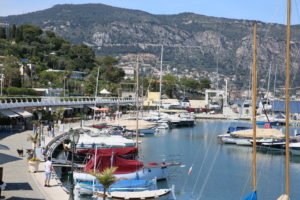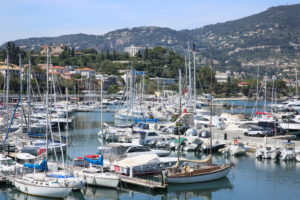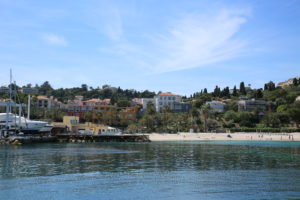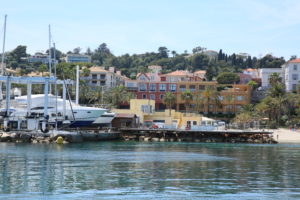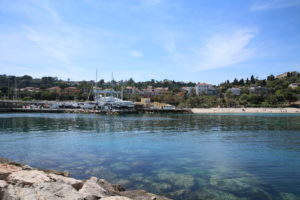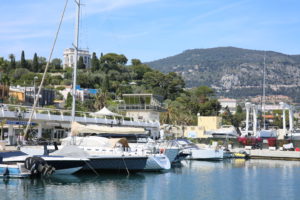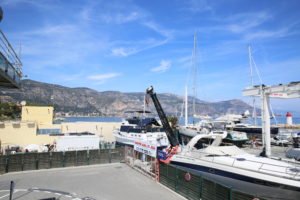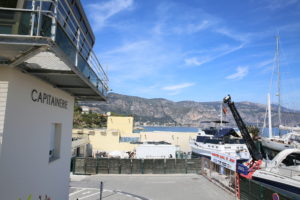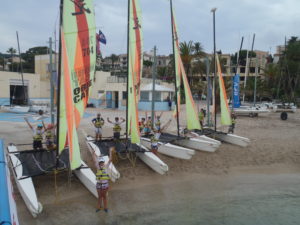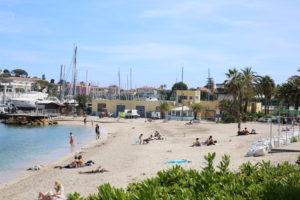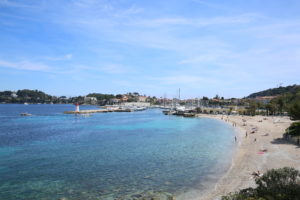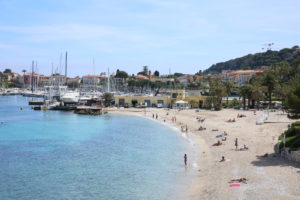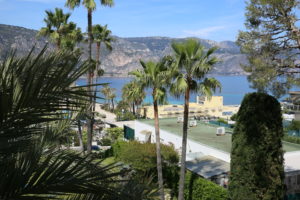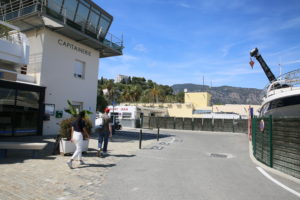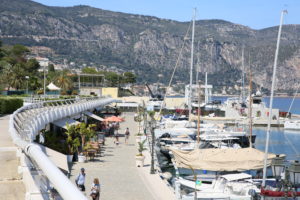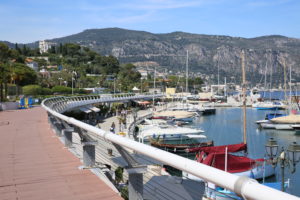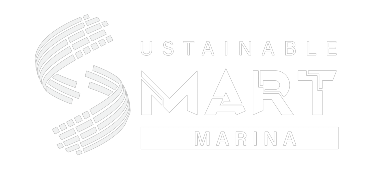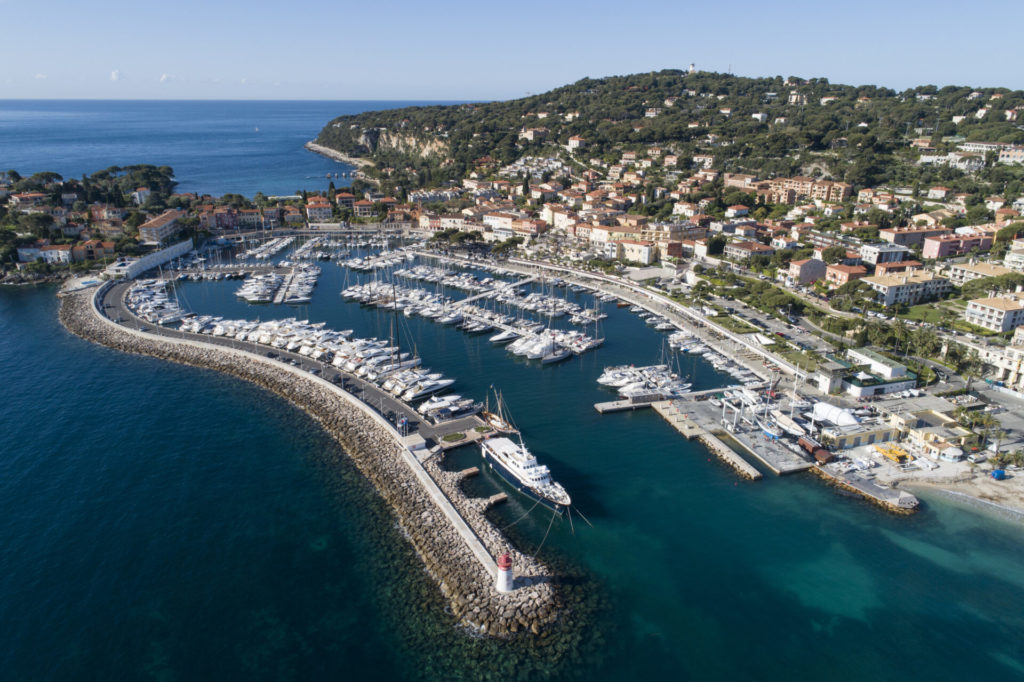
- architecture
Call for entries
The Architecture Award for the Smart Marina event is a competition that aims to inspire established architects and architecture students to create waterfront projects that are not only attractive and functional but also sustainable. The objective is to design a space where boaters, tourists, and local communities can enjoy the location while preserving the natural environment. The prize encourages the use of innovative materials, architectural techniques, and energy-efficient technologies to promote sustainability in the marina industry. The competition aims to recognize outstanding architecture that exemplifies the perfect balance between functionality, aesthetics, and environmental conservation.
THE PROJECT
SITE INFORMATION
Saint-Jean-Cap-Ferrat is a picturesque coastal town located on the French Riviera, known for its luxurious villas, lush gardens, and crystal-clear waters. The town exudes a relaxed and sophisticated atmosphere, attracting visitors from around the world to explore its charming streets and enjoy its beautiful beaches. The local culture is steeped in rich history, with landmarks such as the Saint-Jean-Cap-Ferrat lighthouse and the Villa Ephrussi de Rothschild showcasing the city’s architectural heritage. Whether strolling along the waterfront promenade or savoring the renowned local cuisine, Saint-Jean-Cap-Ferrat offers an truly unforgettable experience for tourists.
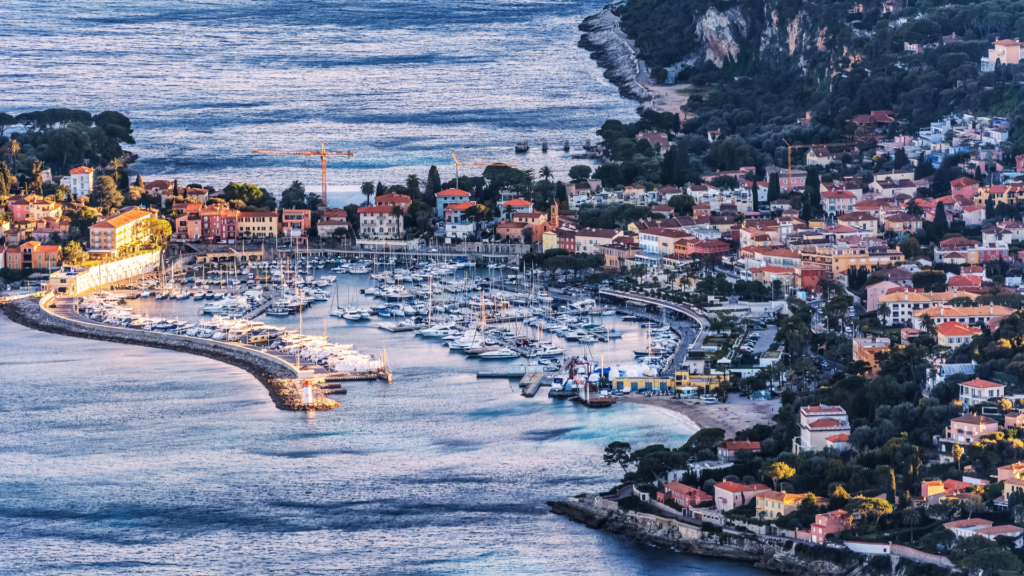
- Project goal
The call for ideas concerns the regeneration of the Saint Jean Cap Ferrat Nautical Base. Based on the existing building and outdoor spaces, candidates will propose a project that will bring new life into this facility.
- Sizes
- Site area: 2000 square meters
- Existing building area: 400 sqm
- Number of levels: 2
- Program
The main programmatic elements of the project are as follows:
- The Nautical Base (It includes two activities: the nautical club and the diving club)
- The Restaurant
- Outdoor amenities: beach, pier, docking pontoon, etc.
DESIGN CONCEPT - "NATURAL ELEGANCE"
Local Considerations
Candidates will need to design a response that is suitable for the local context, both in its architectural integration and its integration into the surrounding urban and natural environment.
Functional Considerations
The proposed project should take advantage of the diversity of functions accommodated by the Nautical Base, in their spatial and temporal arrangement, including seasonal aspects, by being symbiotic and coherent.
Environmental Considerations
Candidates are encouraged to propose eco-responsible solutions, both in the design and in the operation and future of the project over time.
To achieve this objective, it will be essential to consider the use of sustainable and innovative materials, the adoption of eco-responsible construction and operation practices, as well as the use of energy-efficient technologies. The reuse and transformation of existing elements are topics to be developed. Natural resources such as water should be used wisely, with particular attention given to waste management and recycling.
PROJECT PROPOSAL
The architects will provide a graphic presentation in the form of 6 digital horizontal A2 panels (PDF format), along with a descriptive notice in digital horizontal A3 format (PDF format).
- Rendering Format: .PDF
- Texts and captions must be in English.
- The file size of each A2 panel should be less than 10 MB (300 dpi). High-resolution documents will be requested if you are selected.
- A2 panels should be named as follows: LASTNAME-FIRSTNAME_1.pdf, LASTNAME-FIRSTNAME_2.pdf, etc.
- The file size of the A3 notice should be less than 10 MB.
Free layout, the project title must be mentioned on each panel.
Panel 01:
Site plan scale 1:500
Project presentation text
Panel 02:
Perspective view from the sea (insertion)
Panel 03:
Floor plans for ground floor and first floor scale 1:200
Panel 04:
Perspective view from the beach
Panel 05:
Explanatory diagrams of the concept and operation (free format)
Panel 06:
Free perspective
A maximum of 5-page architectural statement describing:
- The challenges and architectural concept
- Architectural integration into the site
- Sustainable and innovative aspects of the proposed project
- Annex: Reduced panels in A3 format.
The three finalists will have a 3-minute presentation to showcase their proposal to all participants during the event.
SELECTION
- Stage One
- Stage two
- Stage three
- Stage four
- Stage five
An international invitation is currently open to architects and multidisciplinary design teams from around the world. The goal is to attract the most skilled and experienced teams who are interested in participating in the project. Design teams consisting of architects, structural and services engineers, landscape/public realm designers, students and heritage consultants are encouraged to submit an Expression of Interest at the following email address smart.events@monacomarinamanagement.org. This request should include information about their company, the representative and contact details.
Currently, at this stage of the process, the shortlisted design teams have access to comprehensive briefing materials and have the opportunity to seek clarification by asking questions. This opportunity is available until the 20th of July 2023.
At this point, participants are required to submit their designs by midnight on the 10th of September, adhering to the specific deliverables outlined in the project proposal section.
During this period, the jury members will review and evaluate all the submissions, selecting the top 15 projects. On the final day, they will convene to make the final decision and choose the top 3 participants.
Participants gather in Monaco at the event to showcase their projects and meet with the industry key players and join different networking activities.
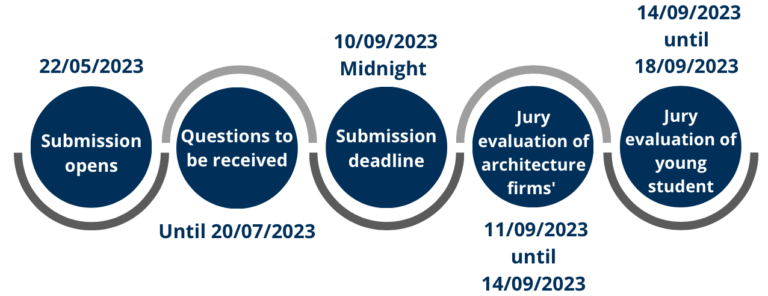
JURY - More jury members will be announced shortly
- Architecture Professionals
- Architecture students
To participate in the architecture competition and submit your work, there is a required entry fee of 200 euros (excluding VAT).
For those who wish to attend the event in person and maximize their exposure, an additional fee of 500 euros will be applied.
Attending participants will have the opportunity to be featured in the event's E-catalogue and networking platform marketplace.
Additionally, they will gain access to a range of valuable activities, including conferences, round table discussions, networking breakfasts, lunches, and cocktail dinners.
If you wish to join with more representative from your company please inform smart.events@monacomarinamanagment.org
Architecture students are invited to participate in the competition without any entry fees.
However, if they choose to attend the event in person and benefit from the unique onsite experience, a fee of 180 euros (excluding VAT) will be applied.
Attending students will have the valuable opportunity to be prominently referenced in both the E-catalogue and the marketplace of the event's networking platform.
Additionally, they will have full access to enriching activities, including conferences, round table discussions, networking breakfasts, lunches, and cocktail dinners
IMAGES OF THE SITE
PROJECT SPECIFICATION BOOKLET
Fill in the below for to receive the event’s brochure and booklet specification of the architecture project !
FREQUENTLY ASKED QUESTIONS
The Questions and Answers will be updated according to the questions asked by the participants regarding the project. Everytime new questions are asked by a participant, the answer to the question will be shared to all through emails and updated down below.
We leave the decision of whether to start anew or rehabilitate the existing structure to your discretion. However, if you choose to demolish the structure, we strongly encourage you to consider reusing salvaged materials or elements from the demolition process in the construction of the new building. We understand that in certain cases, starting from scratch may be the most viable option for the project.
Architects who opt to demolish and begin anew will not be penalized for their choice, as long as they demonstrate a thoughtful and considerate approach to the environment during the rebuilding process. We appreciate and value sustainable practices and encourage participants to take environmental factors into account when making design decisions.
The documentation is usually given once registered at smart.events@monacomarinamanagement.org and if you haven’t received it yet then you can ask them at the previously mentioned email
As a guideline, an increase from the existing 400m² overall area can be envisaged, up to about 650m²
A degree of freedom is given as to promote creativity in this context, nevertheless, the local context should be taken into account in the architectural response.
There is an existing parking lot available and considering the inclusion of a nautical club in the beach club design, it is important to ensure accessibility for cars to drop off boats. Accommodate visitors’ vehicles entrance considering the specific needs of boat drop-off areas.
You will receive shortly a link where you will be able to upload all the deliverables according to the list mentionned in the website
- What materials were used in the structure? (walls/roof)
- Do you have pre-existing plans to the specific wall/roof construction?
- Are you able to tell us, which walls are weight bearing?
The construction is made of traditional reinforced concrete with brick filling.
Please refer to the existing plans provided in PDF format.
Regarding the number of covers we could imagine 70 covers.
Around 15-20 boats could be considered for roughly 100 members
Few Optimist dinghy: https://en.wikipedia.org/wiki/Optimist_(dinghy)
Few Hobie Cat: https://en.wikipedia.org/wiki/Hobie_Dragoon
Few Laser Dinghy: https://en.wikipedia.org/wiki/Laser_(dinghy)
You can consider to have also, Kayaks, paddles. note that some boats could be stored in an appropriate space, others (like hobie cat) are usually parked on land in front of the sailing school while others could be stored inside a storage unit.
We have taken pictures of a sailing school storage to give you an example.
This is the number of levels the building should have, ground floor and 1st floor
Participants have the flexibility to determine how much of the site they can build upon, and they are not restricted to just using the existing building as long as there is enough space for all the requirements and it fits in the given overall space. The competition allows for creative and innovative approaches, giving participants the freedom to propose designs that best utilize the available space while respecting the overall guidelines and regulations.
The documents you have received pertain to the plan of the existing building. However, the information booklet provided outlines the directions for designing the Sustainable beach club. This competition encourages creative ideas, and there is no specific program to follow. Participants are expected to showcase ingenuity in their designs, working within the given area limitations.
You can find attached to this email the documents that we have of the site plan.
Yes, there is existing infrastructure on the site. The visible infrastructures are those depicted in the images available on the website and the plan provided in the information booklet. For a comprehensive understanding, a visual assessment of the images and plan is recommended.
The restaurant should be designed to serve 70 covers.
Yes, the nautical base can include accommodation. If you decide to incorporate accommodation in your design, it’s essential to provide a clear explanation for the decision.
In the brief it is mentioned that the building should be on 2 floors (ground floor and 1st floor). you can decide to start from anew or rehabilitate it we leave it to the discretion of the participants and will not be a influencing factors for the jury.
For the outdoor amenities, participants are allowed to rehabilitate the existing pier. However, extending the pier is not permitted to minimize the impact on the sea bed. Therefore, the use of the sea for these amenities should be limited to the existing pier’s rehabilitation without any extensions.
There is no specific budget allocated to the project as it is a call for ideas. Participants are encouraged to let their creativity take precedence in their design considerations without being constrained by budget limitations.
The documents we currently have in our possession, including plans of the area, have been provided. No additional material will be supplied after the registration. Participants should work with the information available to them for the competition.
No specific program is provided for the nautical and diving club to encourage participants to propose new and innovative ways to utilize the space. Basic functional needs for the nautical club amenities should be researched and considered
As specified in the booklet, the maximum square meters for the entire project should not exceed 2,214.63 sqm, and the building should be limited to two stories in height. These constraints should be considered when designing the project to ensure compliance with the provided guidelines.
We do not possess the land registry records for the plot. Participants are advised to consider general constraints known about France’s coastal areas while designing their proposals. Familiarizing yourself with typical coastal area regulations and guidelines will help ensure that your design aligns with relevant constraints.
There is no specific list of “other amenities” that participants need to follow. You are encouraged to be innovative and present bright ideas for these amenities. The competition is open to creative proposals that showcase unique and inventive approaches to design.
No, there is no geological study of the soil available, as we do not possess such documents. Participants should take into consideration the challenges of building on sand and address any relevant concerns in their design proposals.
Yes, for the file names of each panel, you can follow the guidelines based on the type of participation:
Architecture Firm: Use your company name for the file names (e.g., ABCARCHITECTS_1.pdf, ABCARCHITECTS_2.pdf, etc.).
Group of Students: Use the name of the group leader for the file names (e.g., JOHNDOE_1.pdf, JOHNDOE_2.pdf, etc.). Optionally, you can create your own group name for the mention in the e-catalogue.
Make sure to adhere to the file naming convention specified in the guidelines for the competition.
High-definition pictures for the competition, particularly for the insertion of the perspective in the second panel, will not be provided separately. Participants can use the pictures available on the website, which can be downloaded for their use in the competition.
The provided documents and plans in this email are the only ones available for the competition. As a reminder, while you could modify the surroundings, the main focus of the competition should be on designing the beach club within the designated perimeters. The shipyard area has its own specifications and may not be directly relevant to the beach club design. Therefore, it is recommended to concentrate on the beach club project itself and work with the information provided in the competition materials.
Yes, it is necessary to include specific nautical elements and consider the functionality of the nautical base in your design. Sailing schools are an integral part of the culture in the south of France, and it is crucial to incorporate the essential elements that would be part of a nautical school into your design. Ensuring that the design accommodates the needs of a nautical school will be important for the success and relevance of the project in the context of the competition.
Yes, it is considered that the pier above the wave breakers can be designed or refurbished as part of the competition. However, it is essential to note that the pier should be rehabilitated, not removed and rebuilt entirely. Preserving and enhancing the existing pier while improving its functionality and aesthetics should be the focus when incorporating it into your design proposal.
