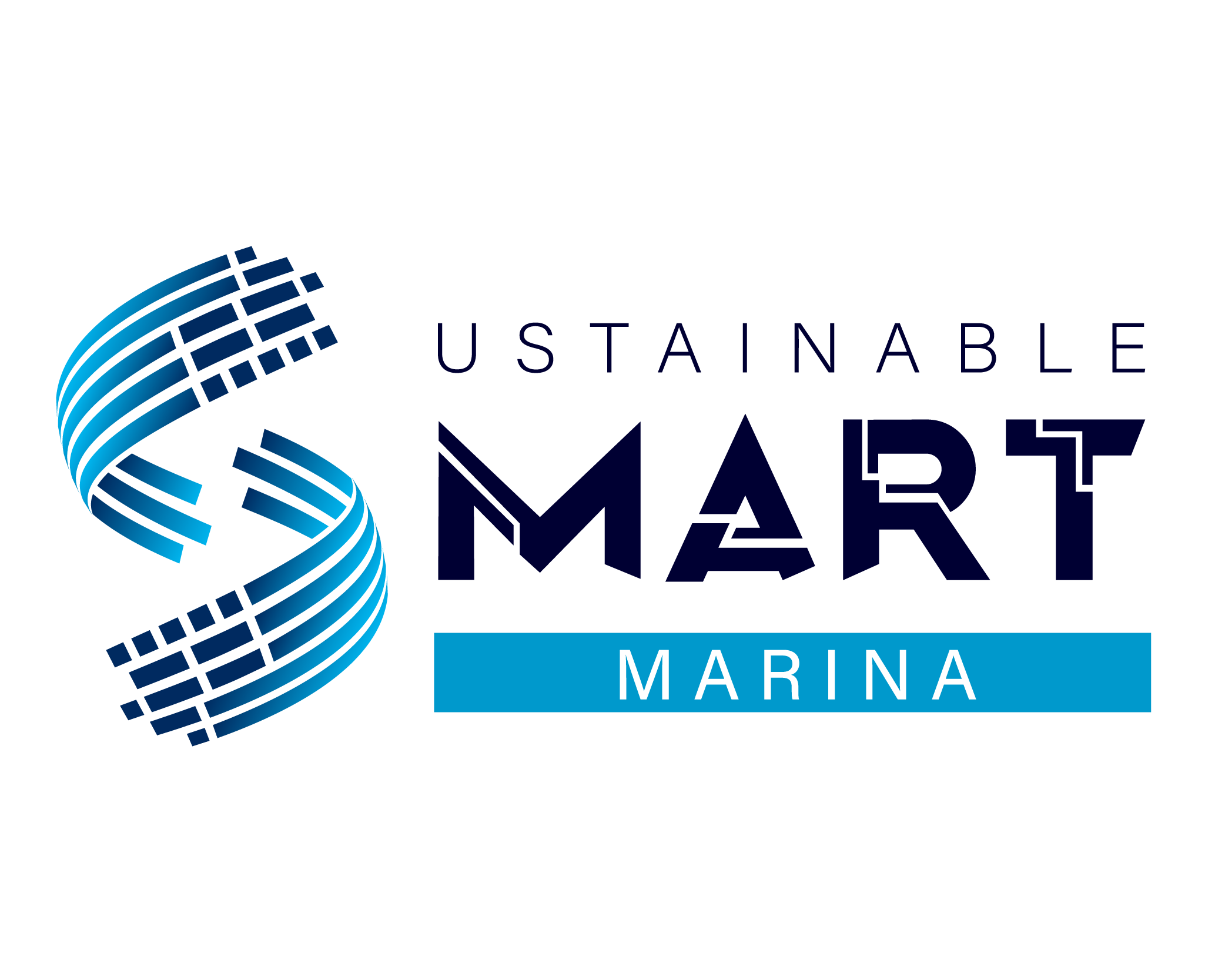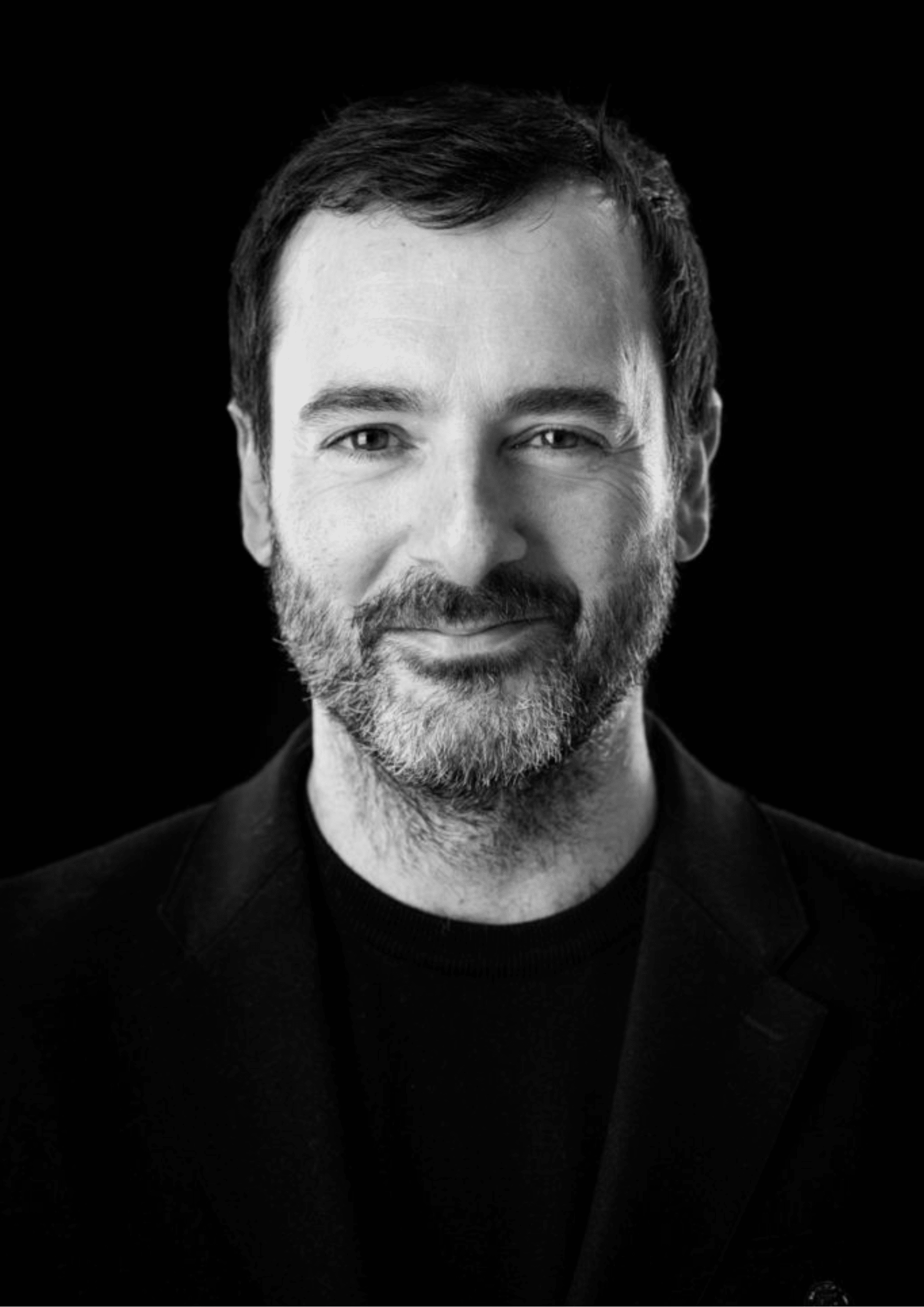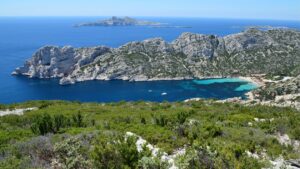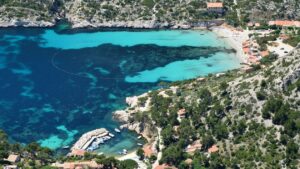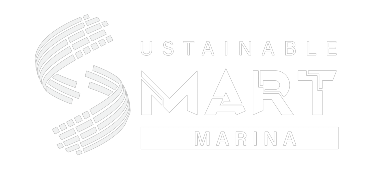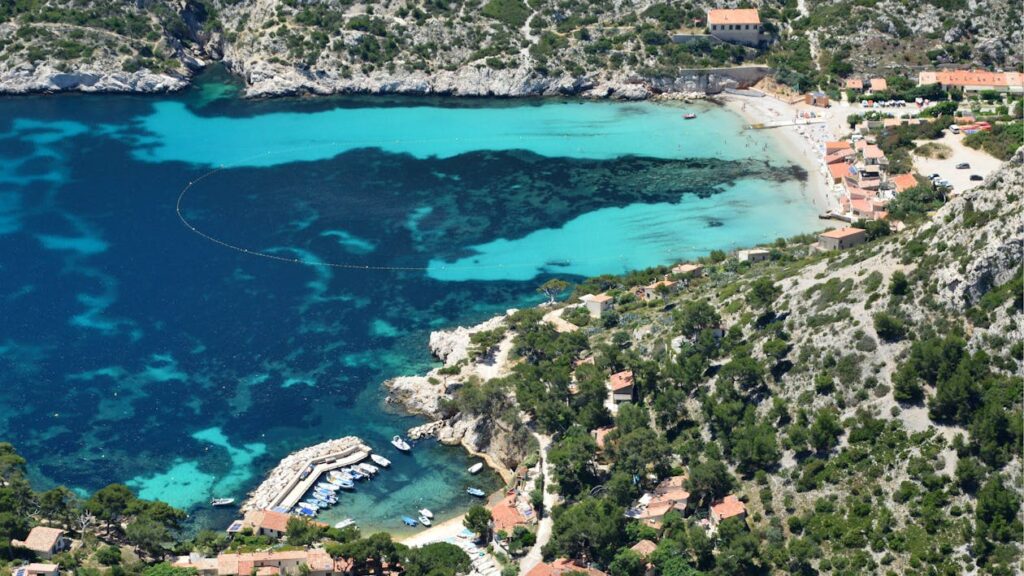
- architecture
Call for entries
The Architecture Award for the Smart Marina event is a competition that aims to inspire established architects and architecture students to create waterfront projects that are not only attractive and functional but also sustainable. The objective is to design a space where boaters, tourists, and local communities can enjoy the location while preserving the natural environment. The prize encourages the use of innovative materials, architectural techniques, and energy-efficient technologies to promote sustainability in the marina industry. The competition aims to recognize outstanding architecture that exemplifies the perfect balance between functionality, aesthetics, and environmental conservation.
PARTICIPATING PROFESSIONAL ARCHITECTURE STUDIOS
THE PROJECT
DESIGN A FLOATING MARINA
In the calanque of Sormiou, on the Mediterranean coast near Marseille, with its steep cliffs and calm waters. This natural enclave, a true regional treasure, is a haven for rich and diverse marine biodiversity. The « cabanons, » emblematic of a Marseille tradition, are small houses that appeared in the early 20th century to store fishermen’s boats in Sormiou. Over time, these cabanons have become highly sought-after vacation spots for locals, despite their rudimentary comfort (no electricity). The cabanonniers, aware of this privilege, pass them down from generation to generation. It has become a true « way of life, » where happy owners enjoy a peaceful and convivial life between swimming and aperitifs.
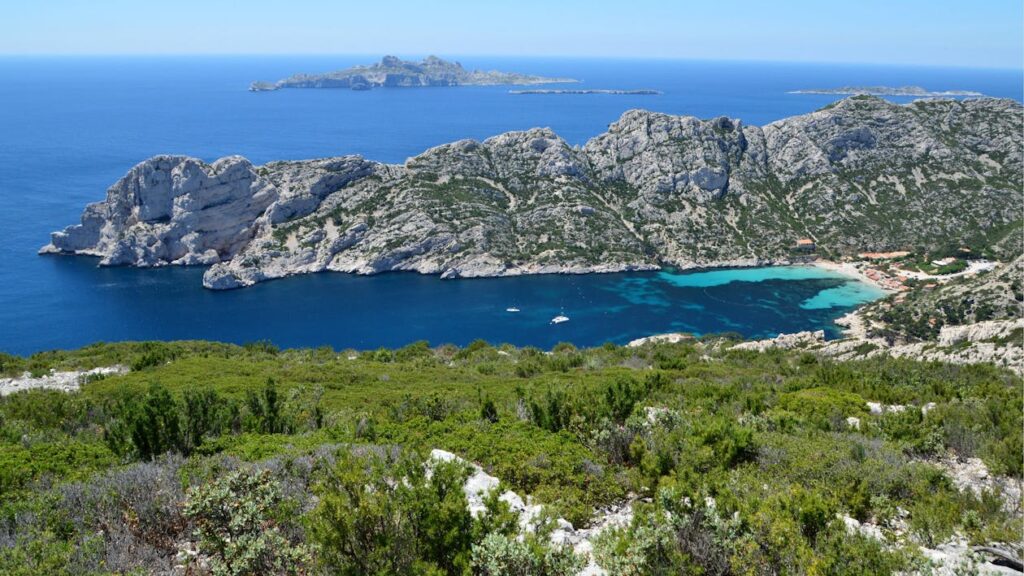
- Project goal
Participants in the architecture competition are tasked with designing a floating marina consisting of adaptable platforms to cater to high summer demand. The concept should embody several key advantages, including ease of setup, minimal environmental impact, modularity, and reduced architectural footprint.
- Sizes
- A lightweight structure with a total area of 400 sqm
- May include 1 floor maximum.
- Program
The main programmatic elements of the project are as follows:
- Facilities such as a restaurant, a bar, and three unique accommodations to enhance visitor experience.
- A minimum of six moorings for small units up to 24 meters in length, with larger vessels accommodated by tenders.
- A leisure center equipped with paddles and windsurf boards for recreational activities.
- Provision for waste collection to maintain cleanliness and hygiene from the infrastructure but also the anchored boats.
DESIGN CONCEPT
Local Considerations
Candidates will need to design a response that is suitable for the local context, both in its architectural integration and its integration into the surrounding natural environment.
Functional Considerations
The proposed project should take advantage of the diversity of functions accommodated by the floating marina, in their spatial and temporal arrangement, including seasonal aspects, by being symbiotic and coherent.
Environmental Considerations
Candidates are encouraged to propose eco-responsible solutions, both in the design and in the operation and future of the project over time.
To achieve this objective, it will be essential to consider the use of sustainable and innovative materials, the adoption of eco-responsible construction and operation practices, as well as the use of energy-efficient technologies. The reuse and transformation of existing elements are topics to be developed. Natural resources such as water should be used wisely, with particular attention given to waste management and recycling and most importantly the preserved biodiversity of the site.
PROJECT PROPOSAL
The architects will provide a graphic presentation in the form of 6 digital horizontal A2 panels (PDF format), along with a descriptive notice in digital horizontal A3 format (PDF format).
- Rendering Format: .PDF
- Texts and captions must be in English.
- The file size of each A2 panel should be less than 10 MB (300 dpi). High-resolution documents will be requested if you are selected.
- A2 panels should be named as follows: LASTNAME-FIRSTNAME_1.pdf, LASTNAME-FIRSTNAME_2.pdf, etc.
- The file size of the A3 notice should be less than 10 MB.
Free layout, the project title must be mentioned on each panel.
Panel 01:
Site plan scale 1:500
Project presentation text
Panel 02:
Perspective view from the sea (insertion)
Panel 03:
Floor plans for ground floor and first floor scale 1:200
Panel 04:
Perspective view from the beach
Panel 05:
Explanatory diagrams of the concept and operation (free format)
Panel 06:
Free perspective
A maximum of 5-page architectural statement describing:
- The challenges and architectural concept
- Architectural integration into the site
- Sustainable and innovative aspects of the proposed project
- Annex: Reduced panels in A3 format.
The five finalists will have a 3-minute presentation to showcase their proposal to all participants during the event.
SELECTION
- Stage One
- Stage two
- Stage three
- Stage four
- Stage five
An international invitation is currently open to architects and multidisciplinary design teams from around the world. The goal is to attract the most skilled and experienced teams who are interested in participating in the project. Design teams consisting of architects, structural and services engineers, landscape/public realm designers, students and heritage consultants are encouraged to submit an Expression of Interest at the following email address smart.events@monacomarinamanagement.org. This request should include information about their company, the representative and contact details.
Currently, at this stage of the process, the shortlisted design teams have access to comprehensive briefing materials and have the opportunity to seek clarification by asking questions. This opportunity is available until the 22th of July 2024.
At this point, participants are required to submit their designs by midnight (Monaco Time) on the 23rd of August 2024, adhering to the specific deliverables outlined in the project proposal section.
August 26 until September 6, 2024, During this period, the jury members will review and evaluate all the submissions, selecting the top projects in each categories (Subtends & Professionals). On the final day, they will convene to make the final decision and choose the top 5 projects.
Participants gather in Monaco at the event to showcase their projects and meet with the industry key players and join different networking activities.
JURY MEMBERS
- Architecture Professionals
- Architecture students
- Participation in the competition for professional architects requires a fee of 240 Euros inclusive of VAT.
- To attend and present both their project and company at the Monaco Smart & Sustainable Marina event held at the Yacht Club de Monaco, a fee of 600 Euros inclusive of VAT is required.
- Professional architects need to complete the registration form to participate in the competition.
- Upon registration, professional architects will be allocated a double-page in our e-catalogue. This space will serve as an opportunity to showcase their company and highlight their best projects, providing visibility to their professional portfolio.
- During the event the top 5 selected projects will be able to present in front of the attendees who will vote for the best project
- After the event and project submitted a brochure highlighting all projects will be designed and published on different medias
- Participation in the call for ideas is free of charge for architecture students.
- To attend the Monaco Smart & Sustainable Marina event and present their project at the Yacht Club de Monaco, a fee of 120 Euros (VAT Included) is applicable.
- Architecture students must register by filling out the registration form.
- As part of the registration process, students are required to upload proof of enrolment at their university.
- Upon registration, students may be included in the e-catalogue, referenced in a directory format, showcasing their participation in the competition.
- During the event the top 5 selected projects will be able to present in front of the attendees who will vote for the best project
- After the event and project submitted a brochure highlighting all projects will be designed and published on different medias
IMAGES OF THE SITE
PROJECT SPECIFICATION BOOKLET
Fill in the below for to receive the event’s brochure and booklet specification of the architecture project !
FREQUENTLY ASKED QUESTIONS
The Questions and Answers will be updated according to the questions asked by the participants regarding the project. Everytime new questions are asked by a participant, the answer to the question will be shared to all through emails and updated down below.
Yes, the competition is open to teams. To register as a team, please send us the complete list of team members along with their information. Please note that student groups are limited to a maximum of 5 members.
Only one registration fee is required for the competition. However, if all team members wish to attend the event in person, each member must pay the participation fees.
The designated site is the Calanques de Sormiou in Marseille, France. Participants are free to choose the specific location for their project, provided they explain their choice in their submission.
We do not provide documentation other than the « Project Specification Booklet ». Various public sources can provide information and characteristics of the site. We recommend referring to the available resources on specialized websites.
The project includes a ground floor with a maximum of one additional level. However, including the additional level is optional.
Participants have the freedom to choose the technical type of anchoring and maintenance svstem used. The choice must take into account the environmental
characteristics and challenges of the project location.
